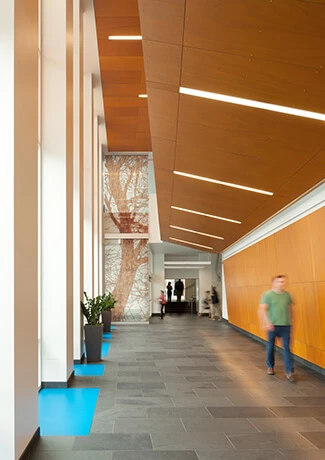Franciscan Medical Office Building + Garage at St. Joseph Photo Gallery
Project Details
Concept to occupancy in 24 months
Aldrich + Associates was brought on at the conception of this project and supported the owner and design team through constructability, scheduling, life-cycle cost analysis, and budgeting during a very aggressive preconstruction schedule. Within five months of beginning conceptual design, the team evaluated six different structural concepts, pre-ordered mill steel for the structure, and committed to a Guaranteed Maximum Price contract at 80% completion of construction documents. The building was connected to the adjacent active hospital with a 100-foot-long sky bridge. From concept to building occupancy the project was delivered in 24 months.











