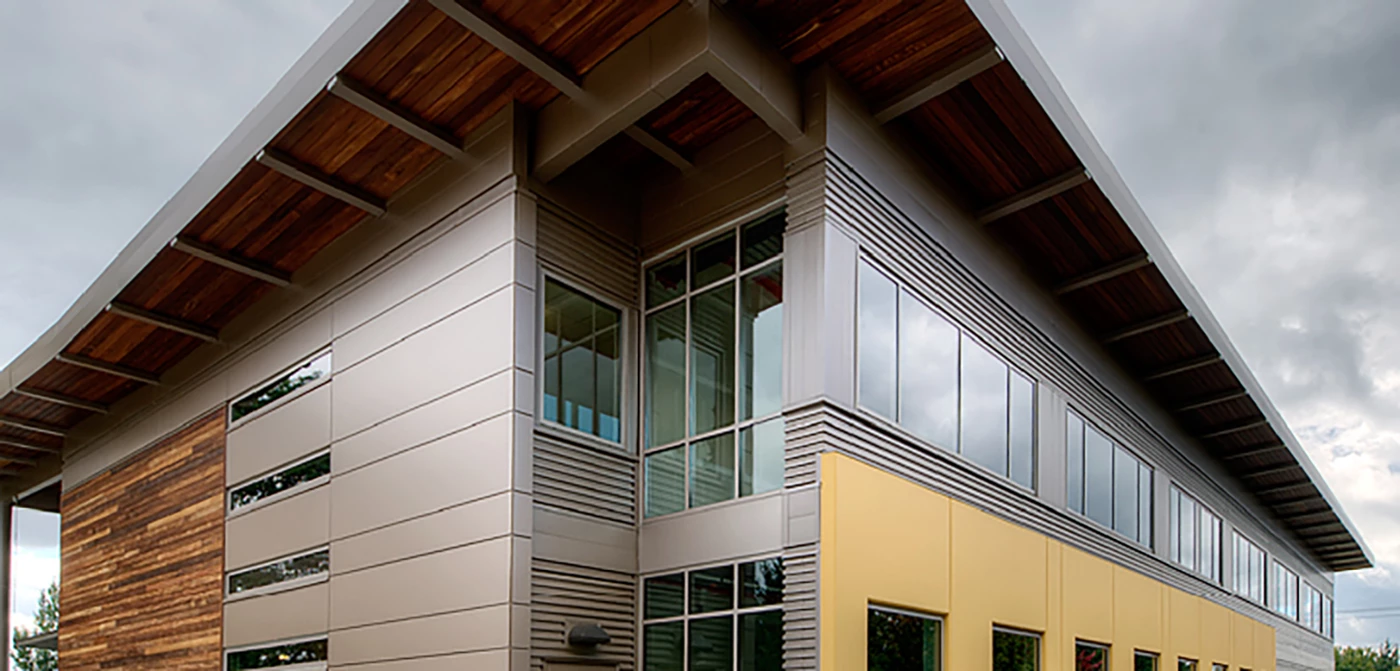Woodinville Medical Office Building + Garage Photo Gallery
Project Details
Aldrich's early involvement gets results
The Skony Woodinville project was on a zero-lot-line property adjacent to an existing, operational medical building with a single point of access to the site. All the major utilities ran through and were directly adjacent to the neighboring office building entry, requiring detailed planning.
Aldrich collaborated with the owner to find creative solutions during preconstruction to meet the owner’s aggressive timeline and the zero-lot-line conditions by staging and coordinating site logistics. The team also managed safety and noise mitigation required for the five-foot setback from the adjacent medical building and residences. Through collaboration and careful planning, overall project savings on GMP contract were returned to the client.











