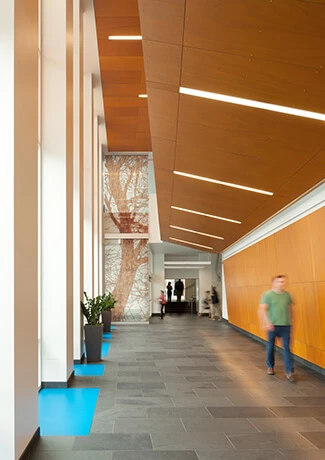Moses Lake Community Health Center Clinic Expansion + Remodel Photo Gallery
Project Details
Visiting a dentist can be intimidating for children
To create an inviting and calming environment for kids this progressive design-build, multi-phased expansion and remodel of MLCHC's two-story clinic feature magical 3D sea life sculptures that adorn the dental reception/waiting areas and operatory rooms. Humpback whales and other sea life sculptures hang joyfully in the new stairwell greeting patients and their families. Aldrich partnered with the team at Imagination Design Studios to bring this wonderful under the sea world to life for children visiting the clinic.
Renovations to the welcome center, lobby, dental clinics, medical exam rooms, conference room, break room, staff workstations, and administration offices all took place while the facility remained operational and continued to see patients. Improvements were also made to the pharmacy, laboratory, imaging suite, and server room.
Additions included a completely new twenty-operatory dental clinic, a communicating stairwell, and multiple medical pods, plus sitework for the new Coolidge parking lot. The expansion allowed the health center to grow it’s OB/GYN clinic and maternity services, and nutritional support programs.












