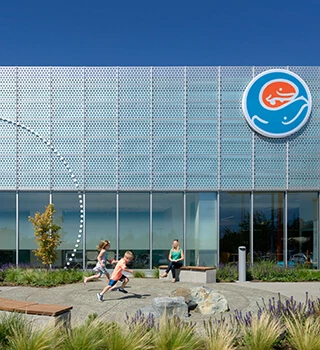Seattle Children's Hospital River 6C Patient Room Upgrades Photo Gallery
Project Details
Construction in acute care environment
Aldrich completed cosmetic upgrades to the sixth floor of the River patient building at Seattle Children's Hospital. The project was at the center of the hospital with strict infection control measures, detailed delivery planning and coordination of utility shutdowns to avoid any disruption to adjacent patient care areas.











