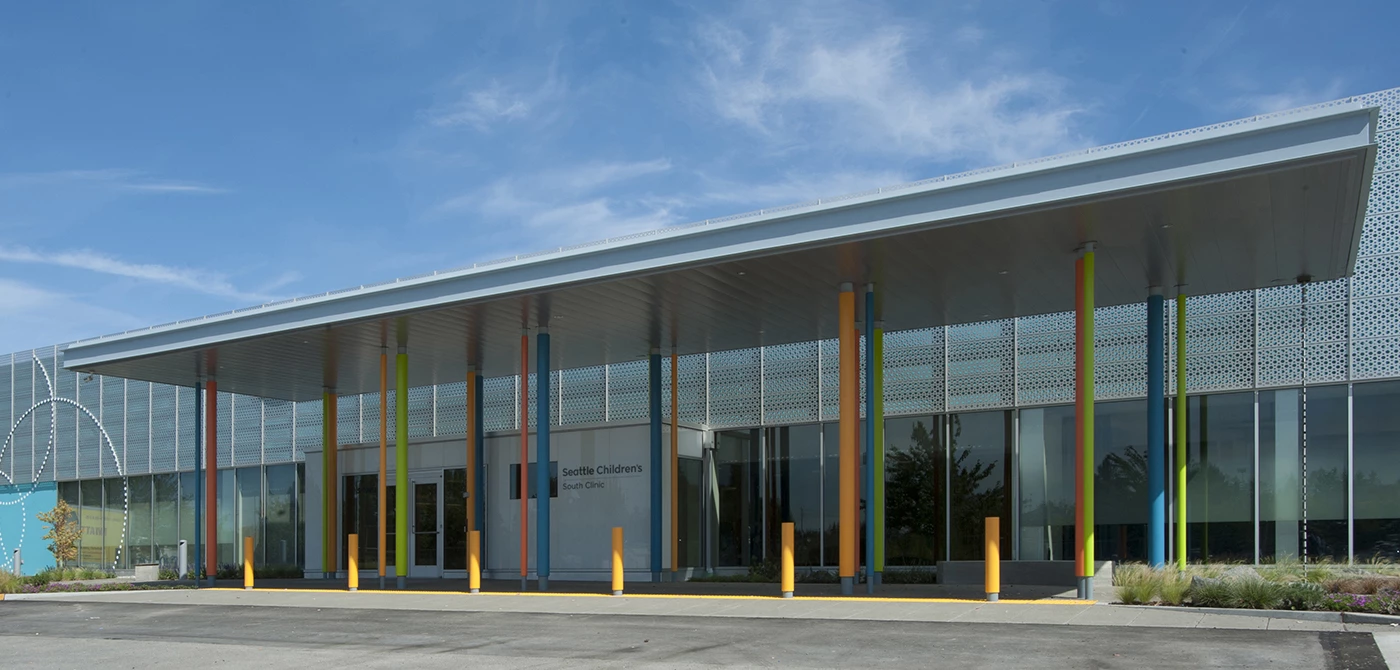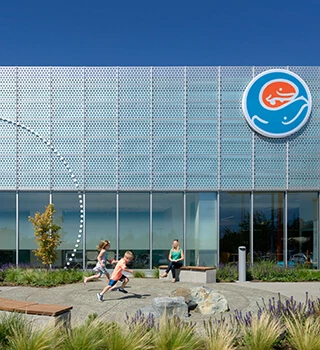Seattle Children's South Clinic Photo Gallery
Project Details
Early collaboration + team innovation
Envisioning a state-of-the-art medical clinic in a big box store took no small amount of creativity. This is why Seattle Children's Hospital chose Aldrich—before the lease was even signed on the space—to work collaboratively with the design team to meet objectives on their South Sound Clinic. Part of the complexity of this project was a fixed budget and the owner wanted to maximize program scope: "...don't leave money at the end and don't exceed the budget."
Building in a retail setting was a new experiment for Children's presenting the team with new, never-before-seen challenges. One of the biggest challenges was finding a way to bring natural light through the existing concrete facade which was achieved by reinforcing and cutting openings into the exterior walls. Another significant challenge was supporting intensive MEP systems from a 25-foot-high plenum space between the floor and roof structure.
Masonry Institute of Washington 2019 Excellence in Masonry 1st Place Gold Award (Keystone Masonry, Inc.)















