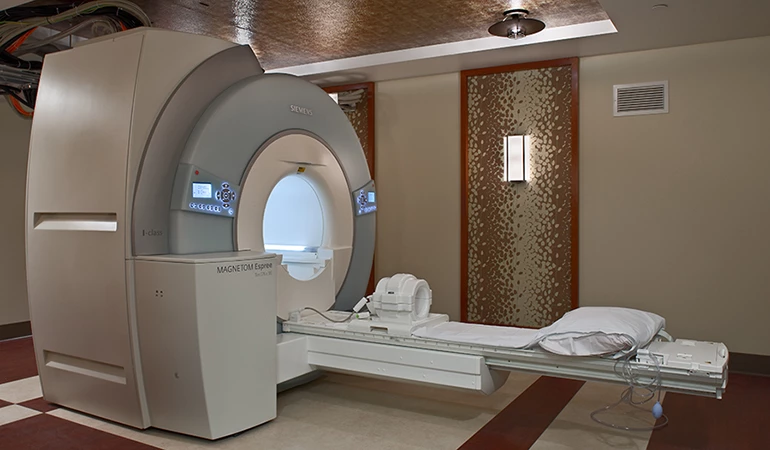Puget Sound Orthopaedics MRI Photo Gallery
Project Details
Creative solutions to fit MRI into parking structure
This project required the conversion of a Class B office building to support the needs of a new orthopedic clinic. Through Aldrich’s perseverance and creativity in supporting the architect and owner with innovative solutions, the project was a success. A significant challenge to the project was converting the covered parking area to an MRI Suite. This required detailed planning and creative problem solving to fit RF shielding, mechanical and electrical systems within an extremely restrictive floor to structure height.








